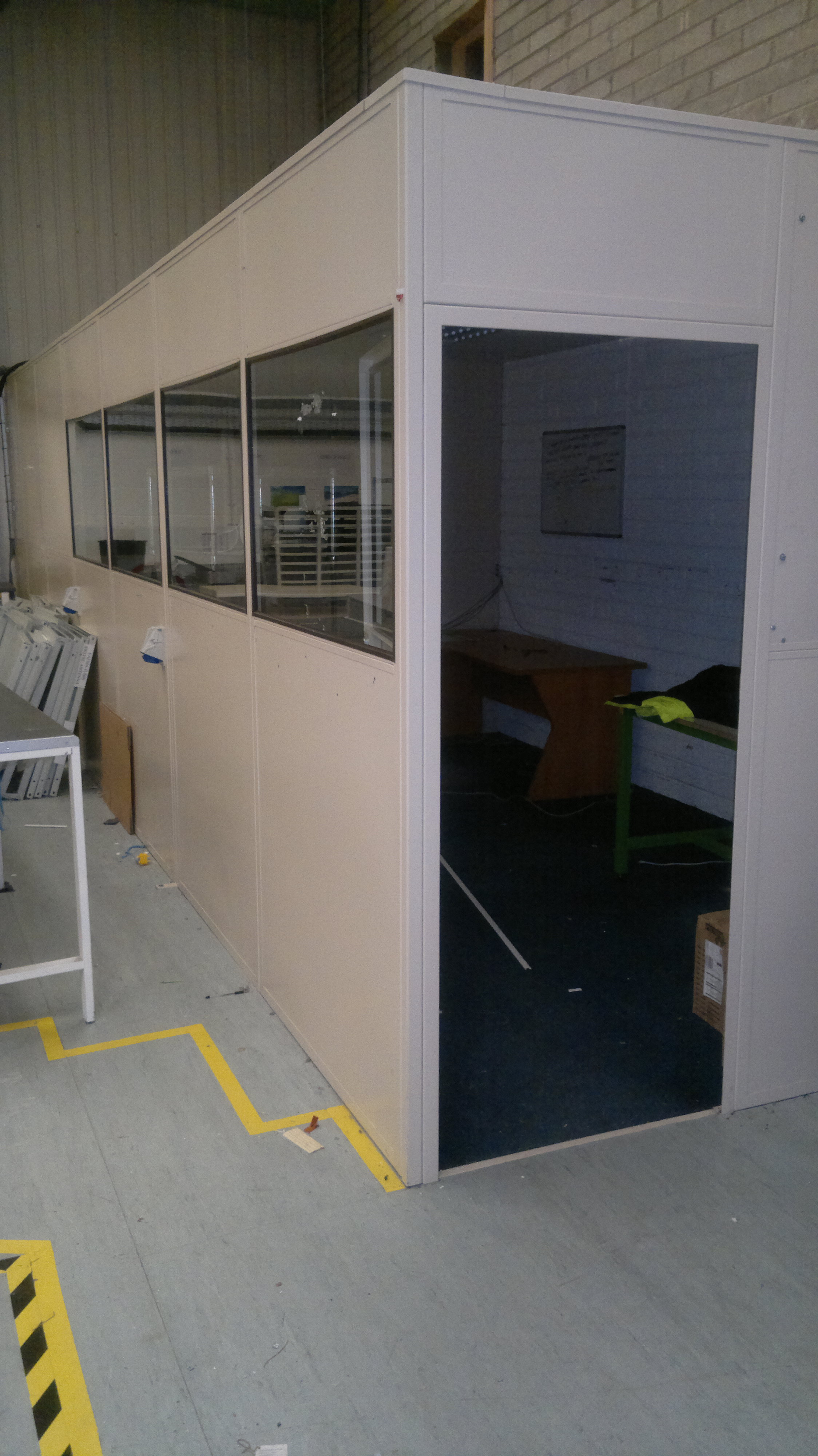Mezzanine Floors, Partitions and Ceilings
Mezzanine Floors
Mezzanine Floorsare the ideal solution for Businesses who wish to maximise the potential of their existing building. They can be safely installed over offices and production areas to create extra space for locating shelving and racking. Mezzanine floors (sometimes known as lofts) are designed to fit the space available precisely.
Whether you want to put in extra storage capacity, increase your production area or designate more office space this product will allow you achieve that in your current building.
These Mezzanine floors are of an all steel Construction other than the Decking which is 38mm tongue and groove flooring in normal circumstances. they are generally supplied including staircases, safety railing and pallet gates with landing plates.
They can be fire rated through slabbing the uprights, beams and underside.
Mezzanine floors can be more than one level with two and three tier systems available.
Staircases, Handrail, Pallet gates 38mm T & G flooring 2,400mm x 600mm sheets and other items relating to these products are all available for sale if required
 Partition
Partition
We also supply partitions to create offices, production or secure areas . This can be done in a few different styles. The standard stud partition is available which consists of the normal frame and slabbbing however alternative steel solutions as shown are also available.We also supply steel mesh partitions, steel solid partitions and Steel, Glass, Steel partitions for office applications.
Ceilings
We supply suspended ceilings where required including placing lights in position but not wiring them in to your system.
Phone 00353 (0)29 61036
Racking, Shelving, Mezzanine floors and other products for storage, display and production applications (086) 7857620





